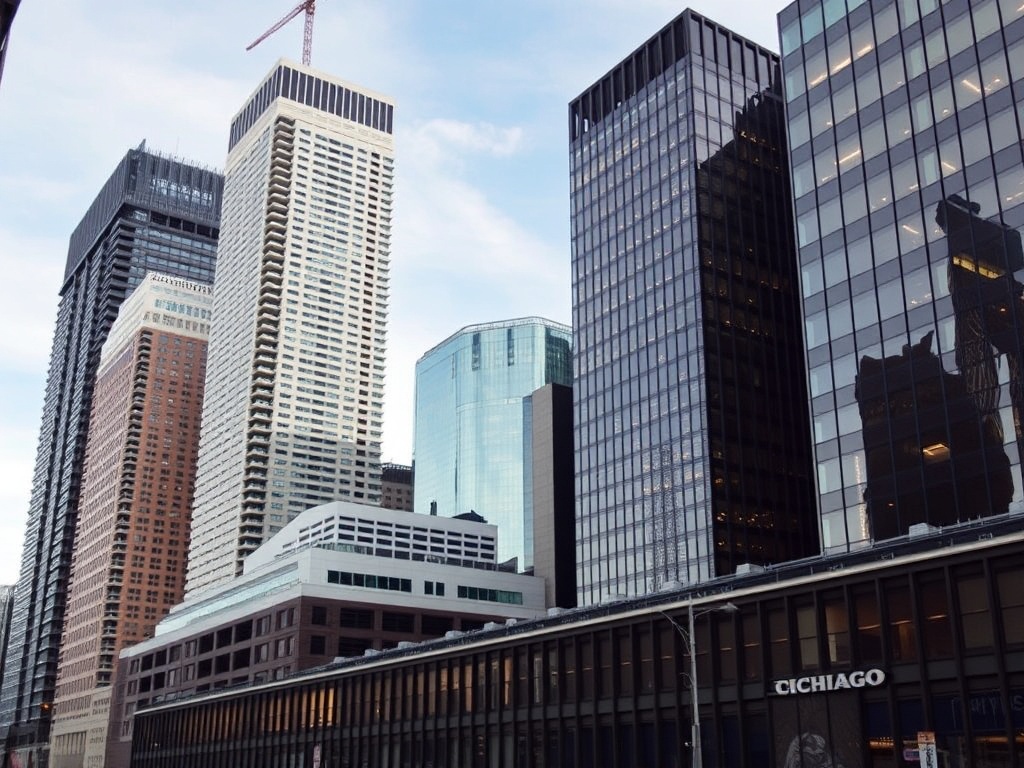Chicago’s commercial landscape is in the middle of a practical reinvention.
Office occupiers have shifted toward hybrid work, and landlords are responding with creative reuse, upgraded amenities, and new product types that meet talent and tenant expectations. For developers, investors, and corporate real estate teams, the change presents both challenges and opportunities.
Why conversions make sense
Many downtown and near-downtown office buildings were built with deep floorplates and high-quality structure that lends itself to adaptive reuse. Converting underused office stock into apartments, condos, life-science labs, or boutique hotels can unlock value faster than ground-up development, especially when sites are close to transit and major employment nodes. Adaptive reuse can also accelerate housing supply in walkable neighborhoods and help communities retain daytime vitality.
Demand drivers and market signals
Employers are prioritizing flexible space that supports collaboration, culture-building, and client-facing activities rather than dense rows of desks. That elevates demand for experiential office environments with abundant daylight, outdoor space, and wellness-focused features. At the same time, industrial and logistics remain strong because Chicago’s central location and multimodal infrastructure make it a national distribution hub. Mixed-use projects that combine residential, office, and light industrial or last-mile logistics elements can capture multiple demand streams.
Financing, zoning and construction realities
Conversions can be capital-intensive. Structural upgrades, mechanical replacements, and code compliance—especially for seismic, sprinkler, or egress improvements—can eat into margins. Successful projects often require early coordination with lenders, design teams, and local permitting authorities.
Tools like tax increment financing, historic tax credits, and public-private partnerships have been used to de-risk projects and bridge funding gaps. Understanding zoning allowances and neighborhood plans before acquisition is essential to avoid costly redesigns.
Neighborhoods to watch
Near-downtown neighborhoods with strong restaurant scenes, transit access, and a mix of corporate and startup employers continue to command attention from occupiers and residents alike.
Areas that previously leaned heavily on one product type are increasingly embracing mixed-use transitions—think ground-floor retail and public realm investments that support 18-hour neighborhoods rather than 9-to-5 districts.

Sustainability and long-term resilience
Energy retrofits and electrification upgrades not only lower operating costs but also appeal to tenants and residents focused on ESG commitments.
Targeting net-zero-ready systems, green roofs, and improved insulation can extend a building’s competitiveness for decades. Investors who prioritize lifecycle costs and tenant health often find better occupancy and higher rents over time.
Advice for developers and occupiers
– Run a detailed feasibility study that includes structural assessments, mechanical systems, and rent/price sensitivity.
– Engage early with the city and neighborhood associations to streamline approvals and build community support.
– Design for flexible floorplates that can adapt to future uses—what’s useful for residents today might need to serve office or lab needs later.
– Prioritize transit access and last-mile logistics; proximity to major rail and highway connections remains a premium.
– Invest in amenity programming that supports wellness and community—outdoor space, fitness, and neighborhood retail increase stickiness.
The landscape is dynamic but pragmatic: projects that blend flexibility, sustainability, and community integration are winning the market.
For those willing to navigate the technical and regulatory hurdles, Chicago’s built environment offers a rich pipeline of opportunity.
